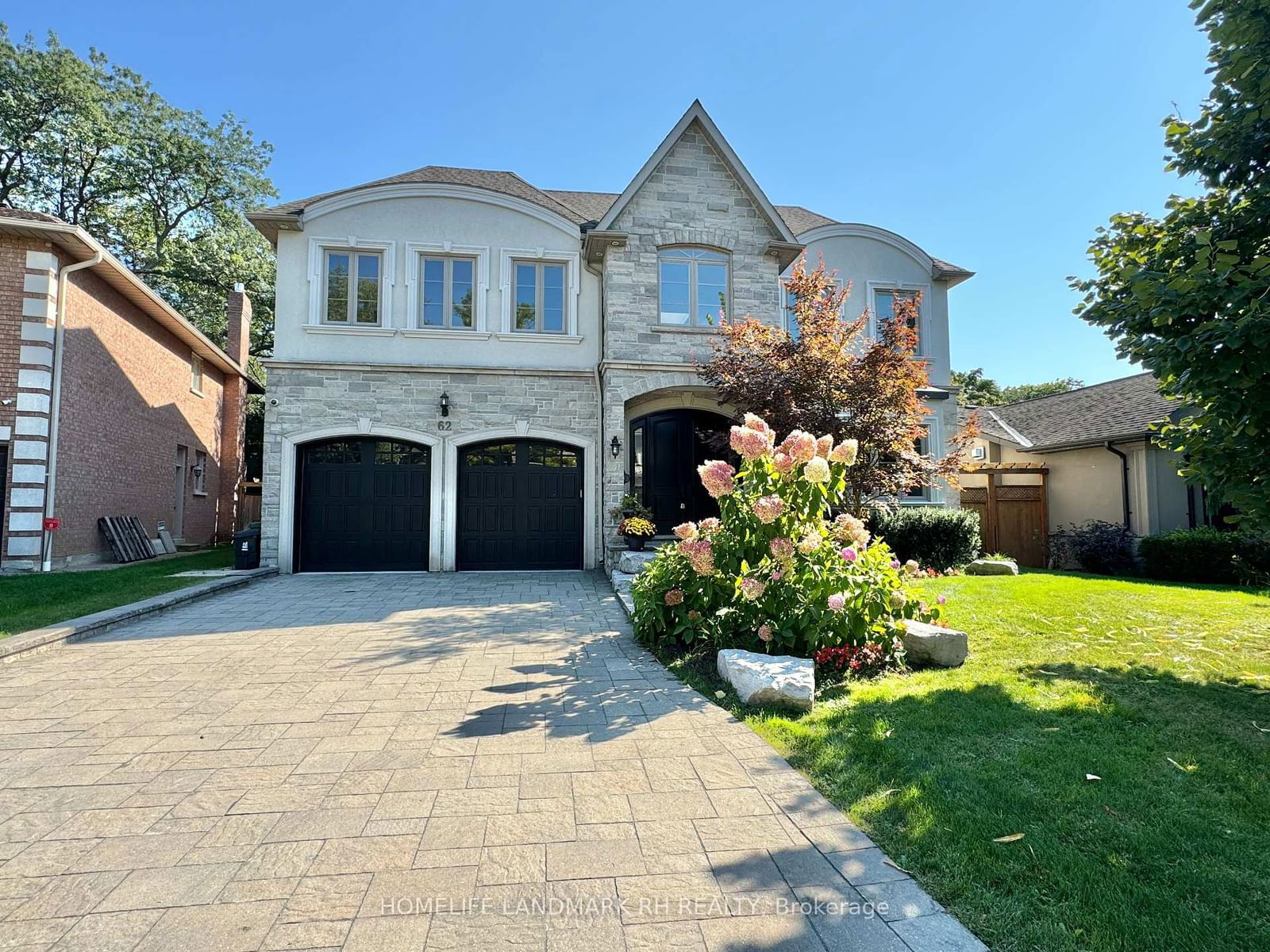$3,380,000
$*,***,***
4+2-Bed
6-Bath
3500-5000 Sq. ft
Listed on 9/16/24
Listed by HOMELIFE LANDMARK RH REALTY
Luxury 4+2 Bdrm Detached Home in one of GTA most Prestigious Community! 5300 S.F Living Space with Fin. Walk-Up Bsmt. Stone & Stucco Exterior w/ Pot Lights. 8' Double Door Entry w/ Covered Porch. 10' Ceiling on Main & 9' on the 2nd Floor. $$$ Upgrades: Crown Moulding, Wainscotting, Coffered Ceiling & Waffle Ceiling, Pot Lights & Hardwood Flooring Throughout. Main Floor Office with B/I Bookcase & Fireplace. Extended Kitchen Cabinet with Canopy, Moulding & Valance Lighting. Granite Counter Top & Backsplash, Centre Island & B/I Appl. Oak Staircase with Iron Pickets, Large Skylight above of Upper Floor Hallway and Sitting Area. Granite Vanity Top in All Baths. Master with 10' Tray Ceiling Ceiling & Accent Wall, Extra Sitting Rm, His/Her W/I Closet & 5pcs Ensuite. All 4 Bdrms with Ensuite Bath. Frameless Glass Shower In Master & the 3rd Bdrm Ensuite. Fin. Walk-Up Bsmt w/ Wet Bar, 2 Bdrm, Rec & 4pcs Bath. South Exposure Backyard w/ Large Wood Deck & Interlocking Patio. Stone Long Driveway Park 4 Cars.
Top Ranking Public Schools & Excellent Private Schools. Steps to TTC, Close Edward Gardens & Top Ranking Private Schools. Mins to DVP/Hwy401...
To view this property's sale price history please sign in or register
| List Date | List Price | Last Status | Sold Date | Sold Price | Days on Market |
|---|---|---|---|---|---|
| XXX | XXX | XXX | XXX | XXX | XXX |
C9351741
Detached, 2-Storey
3500-5000
10+4
4+2
6
2
Built-In
6
6-15
Central Air
Fin W/O, Sep Entrance
Y
Stone, Stucco/Plaster
Forced Air
Y
$18,912.24 (2024)
103.20x55.19 (Feet) - Rear 71' , West 100'
